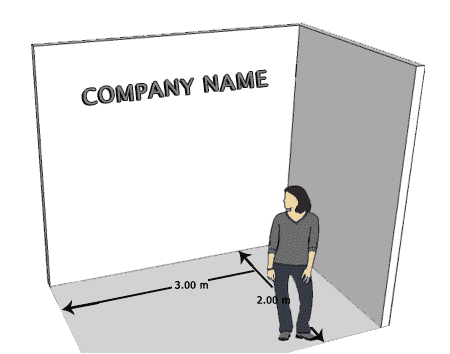STAND OPTIONS
Floor Space Stands
Exhibitors with custom designed Floor Space stands must submit a plan or drawing of the intended construction to the Organiser for approval. The drawing should give sufficient detail to determine the general size, configuration, materials of construction and the use of the proposed stand. Any additional structural detail, i.e. walls measuring more than 2.5m in height, multi-story designs, wooden structures and bridges, which will determine structural safety is required.
Deadline for Stand Design Submission is Friday, 19 July 2019 - email sandy@homemakers-sa.co.za
Exhibitors on Prime Stands at the entrances and restaurants are reminded that visual appeal and layout of your stand is paramount, and that you are responsible for laying your own flooring which is compulsory.
Exhibits are to be displayed within the parameters of the stand and may not encroach upon adjacent stands or aisle space.
Exhibitors who have opted for Floor Space ONLY on their contract will find the following on their stand:
- Plug Point as per the Pre Build-up Stand Specs info emailed to you
- Carpets
- Drayage/ Portage and stand vacuuming included
Structural Engineer Certificate (BDM 13)
A Structural Engineer Certificate (BDM 13) complete with floor plans incorporating front, side and top elevation is required on completion of any stand with walling higher than 3 metres, multi-story stands and stands with roofs and/ or ceilings.
Package – Shell Scheme Stands
The official Shell Scheme contractor is GL events. Exhibitors who have opted for the Package – Shell Scheme stand option on their contract will find the following on their stand:
- Shell Scheme Walling
- 1x Fascia Board with one printed exhibiting name
- Spotlights and plug point as per stand specs summary emailed to you
- Carpets
- Drayage/ Portage and stand vacuuming included
- Standard panels may not be painted or drilled
- Prestik or double-sided tape may be used to attach marketing or similar material. For heavier items, special hooks are available from the HOMEMAKERS Info Desk – Hall 2 Gallery
Modular Shell Scheme Measurements of a 3x3m Stand
Actual Panel Size |
Visual Panel Size |
Actual Fascia Board/ Panel Size |
Visual Fascia Size Board/ Panel Size |
Structure including Struts & Poles |
|||

Package – Premium & Back Wall Stands
Exhibitors who have opted for Package – Premium, Art Wall or Back Wall Stands on their contract will find the following on their stand:
- Painted premium walling (16mm Chipboard Frame with 6mm MDF Cladding)
- Long-arm spotlight/s and a 15Amp plug point as per stand specs summary emailed to you
- Carpets
- Company Name in either black or white vinyl
- Drayage/ Portage and stand vacuuming included

Feature Areas - Package - Premium Stands

Click on the above Feature Area button which is applicable to you for your stand specs.




